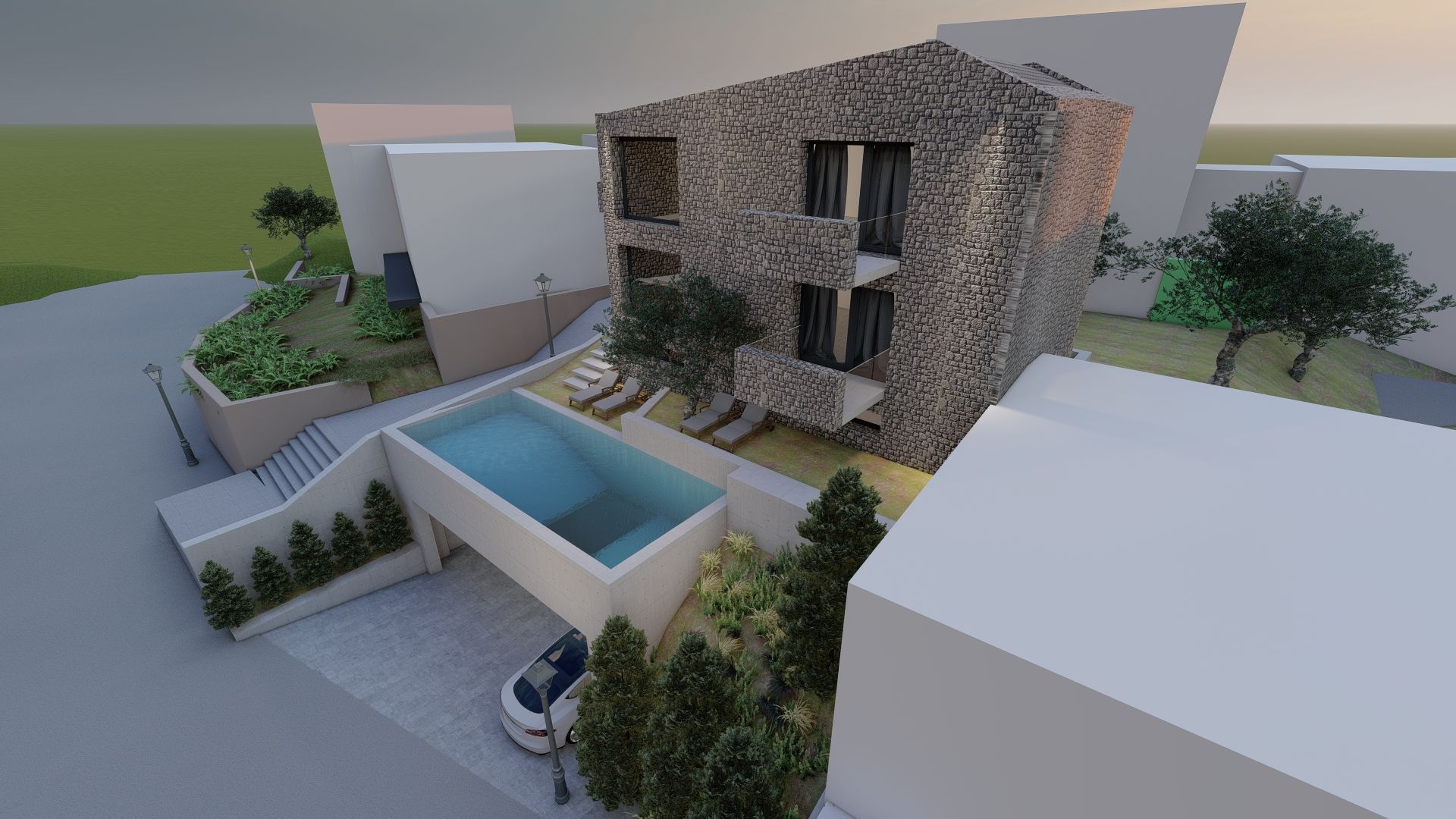

The building is a contemporary architectural composition that meets the needs of urban living, incorporating dynamic geometric forms and a sleek, minimalist aesthetic. Its design is based on clean lines, sharp angles, and volumetric variations that create a balanced composition as a whole.
The façade is characterized by an interplay of solid and transparent surfaces, with large openings that establish a direct connection between the interior and exterior environments, enhancing natural lighting. These openings are framed with recesses and vertical or horizontal elements, adding depth to the façade and emphasizing the plasticity of the volume.
The design of balconies and semi-outdoor spaces creates an engaging interplay of shadows and projections, providing protection from weather conditions while reinforcing a sense of spatial continuity. The composition follows a clear, rational layout, with functional zones arranged to promote comfort and flexibility in use.
The choice of materials and the treatment of volumes enhance the sense of elegance and timeless design, while the building’s interaction with its surroundings is reinforced by carefully designed open spaces and landscaping elements. The overall design achieves a balance between modern aesthetics and functionality, responding to contemporary housing demands.
Type: | Residential Complex in Nea Kios |
Client: | Private |
Area: | 600 m2 |
Place: | Nea Kios |
Similar
projects
-


Residence
Private residence in Asini
-


Residence
Residential building in Pronoia
-


Residence
Private residence in Nafplio
-


Residence
Private house in Lefkakia
-


Residence
House project at Agia Kuriaki, Nafplio
-


Residence
Cave house in Epidauros
-


Residence
House in Lefkakia
-


Residence
Residential building in Nafplio
-


Residence
Villa in Dalamanara
-


Commercial
Restaurant Hotel Marriott


