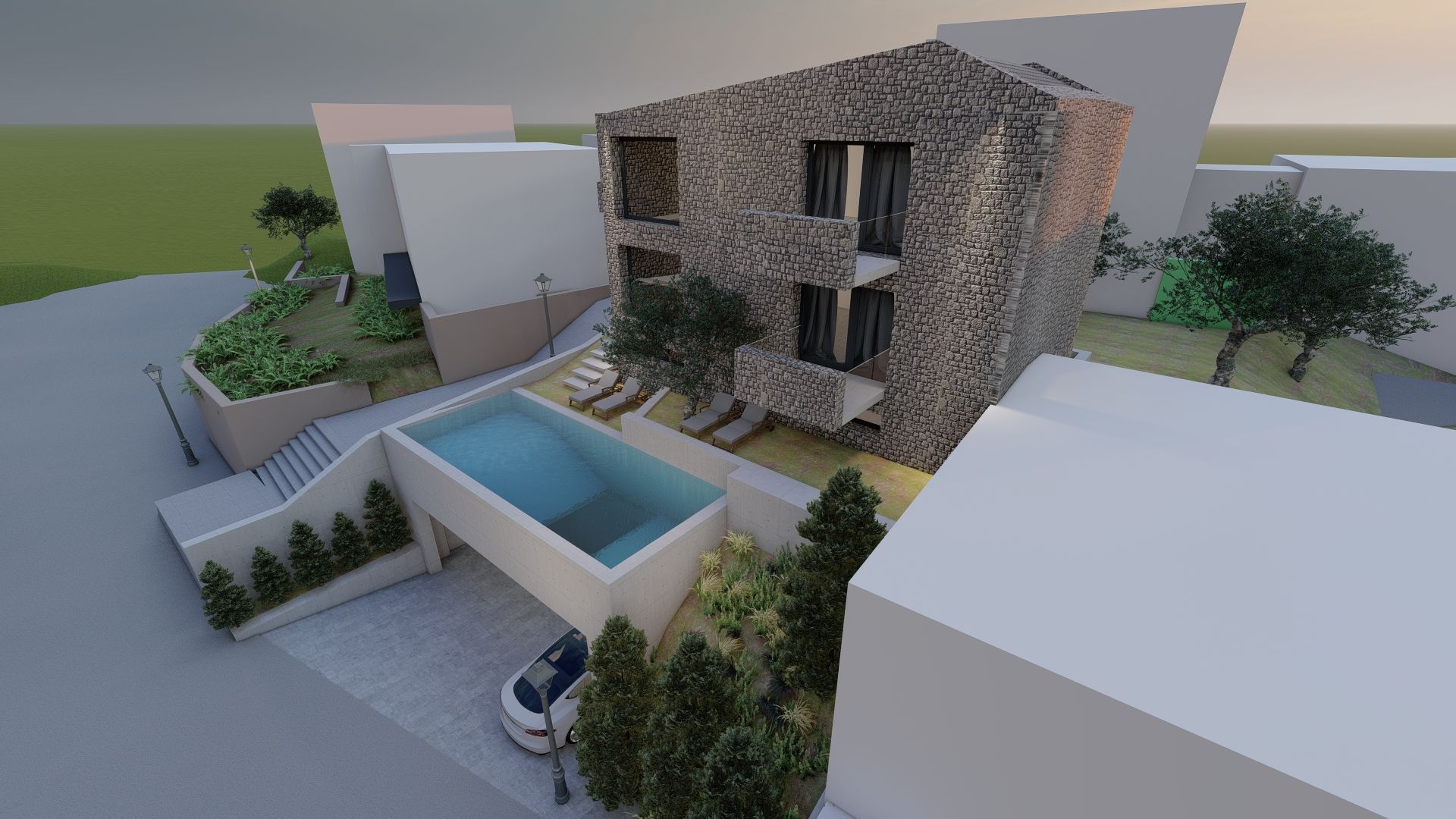

The project involves the construction of two single-story residences, designed with clean geometric lines and materials that blend contemporary aesthetics with the local traditional architecture. Stone and exposed concrete create a dialogue of materials, while large openings provide natural light and unobstructed views of the landscape.
The layout of the buildings follows the natural slopes of the terrain, allowing for the creation of both private and communal outdoor spaces. The central courtyard serves as a connecting element between the residences, offering protection from the weather and a space for relaxation. Semi-outdoor areas enhance the continuity between indoor and outdoor environments, while the selection of native plants contributes to the seamless integration of the project into the landscape.
The tennis court is an integral part of the composition, positioned in direct relation to the residences, offering opportunities for sports and recreation. The landscaping ensures its uninterrupted use, while the choice of low-intensity lighting highlights the architectural design of the project during nighttime hours without disturbing the tranquility of the natural surroundings.
Type: | Private Residence |
Client: | Private |
Area: | 210 m2 |
Place: | Mani |
Similar
projects
-


Residence
Private residence in Asini
-


Residence
Residential building in Pronoia
-


Residence
Private residence in Nafplio
-


Residence
Private house in Lefkakia
-


Residence
House project at Agia Kuriaki, Nafplio
-


Residence
Cave house in Epidauros
-


Residence
House in Lefkakia
-


Residence
Residential building in Nafplio
-


Residence
Villa in Dalamanara
-


Commercial
Restaurant Hotel Marriott




